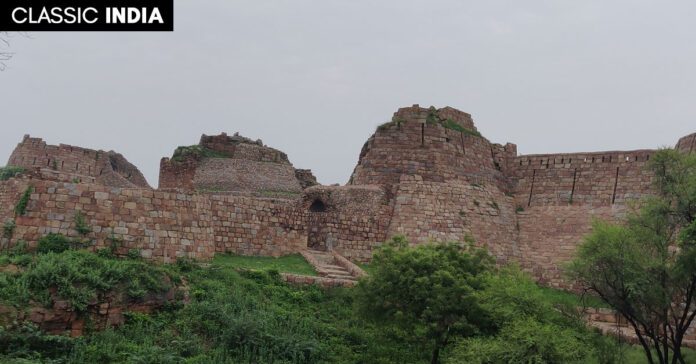The Third City of Medieval Delhi, Tughlaqabad was founded by Ghiyas-ud-din Tughlaq (aka Ghazi Malik), in 1321. He founded it after establishing the Tughlaq dynasty in India by defeating Khusro Khan of Khalji dynasty.
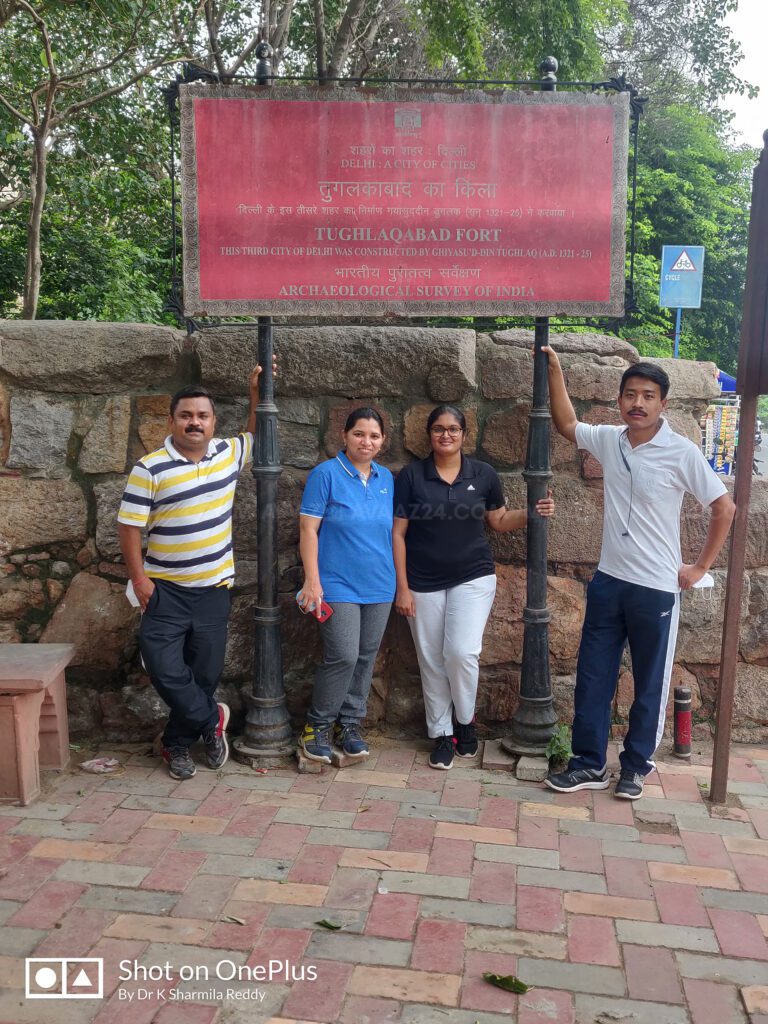
The architectural remains of present day Tughlaqabad, consists of Tughlaqabad Fort and Darul Aman (Tomb of Ghiyas-ud-din Tughlaq). Ghiyas-ud-din Tughlaq built both of them in his lifetime. They lie on the either side of Mehrauli- Badarpur road. (Instead Qutub- Badarpur Road also built by Ghiyas-ud-din)
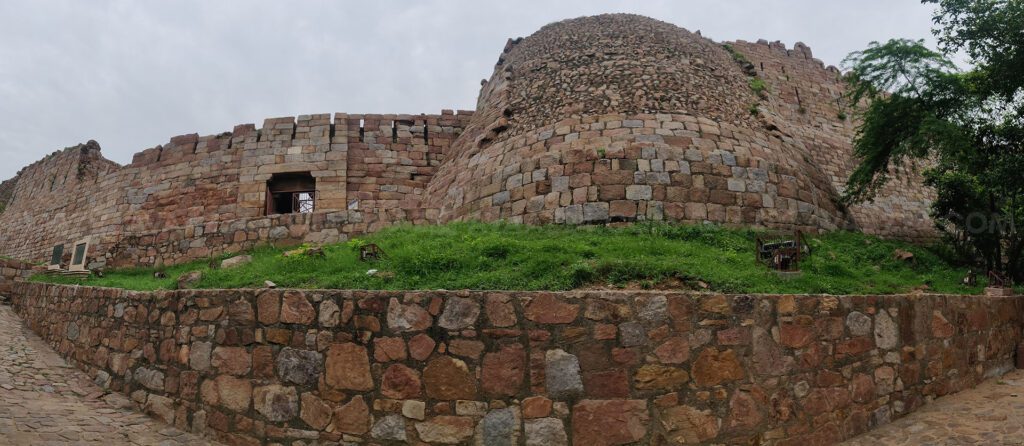

The Tughlaqabad Fort was built in the year 721 AH (1321 AD). The ground plan of it is irregular in outline, because of the topography. It consisted roughly of a quadrangle.

Instead of the lavish wealth of ornamental detail that distinguished the first phase of the Indo-Islamic art (Example- Tomb of Sultan Iltutmish), the Tughlaq builders relayed on the effects of lineaments and masses. They never focused than on surface treatment.
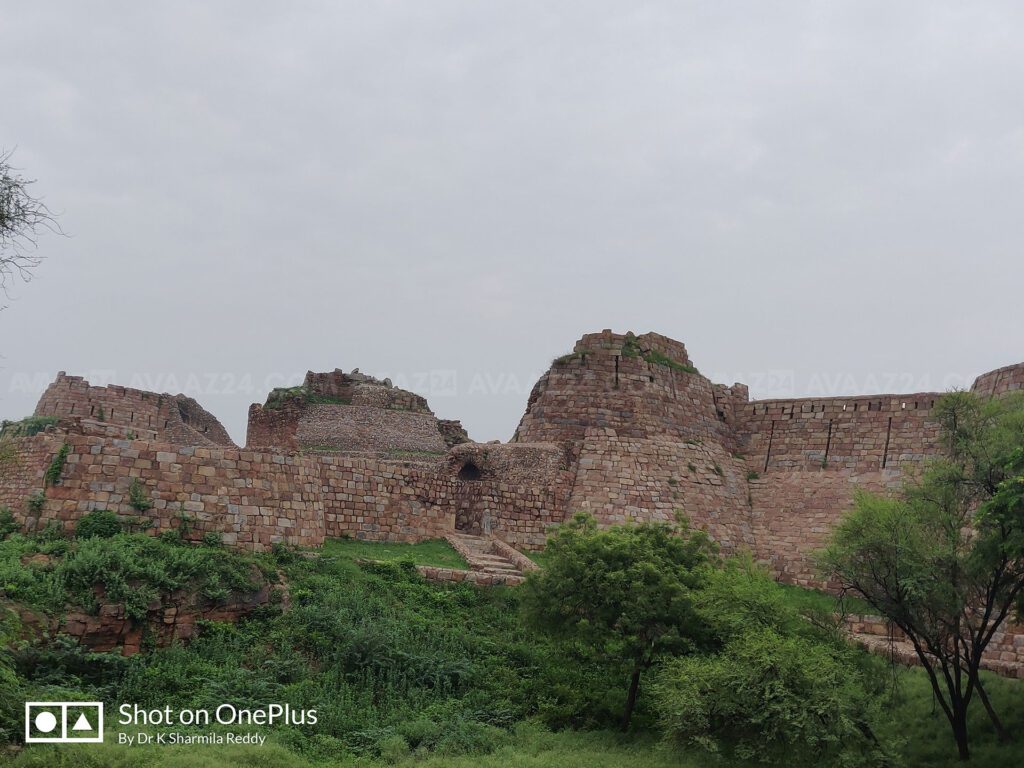
The fort has sloping walls, made up of huge irregular massive stones. The boulders are roughly hewn, which indicate that they are being quarried on the site. At some places, the walls are above 90feet height.
There are immense circular bastions at close intervals through out the circuit of its walls. The bastions are sometimes two storeyed. For the purpose of archers, the walls and bastions have numerous ovlets.
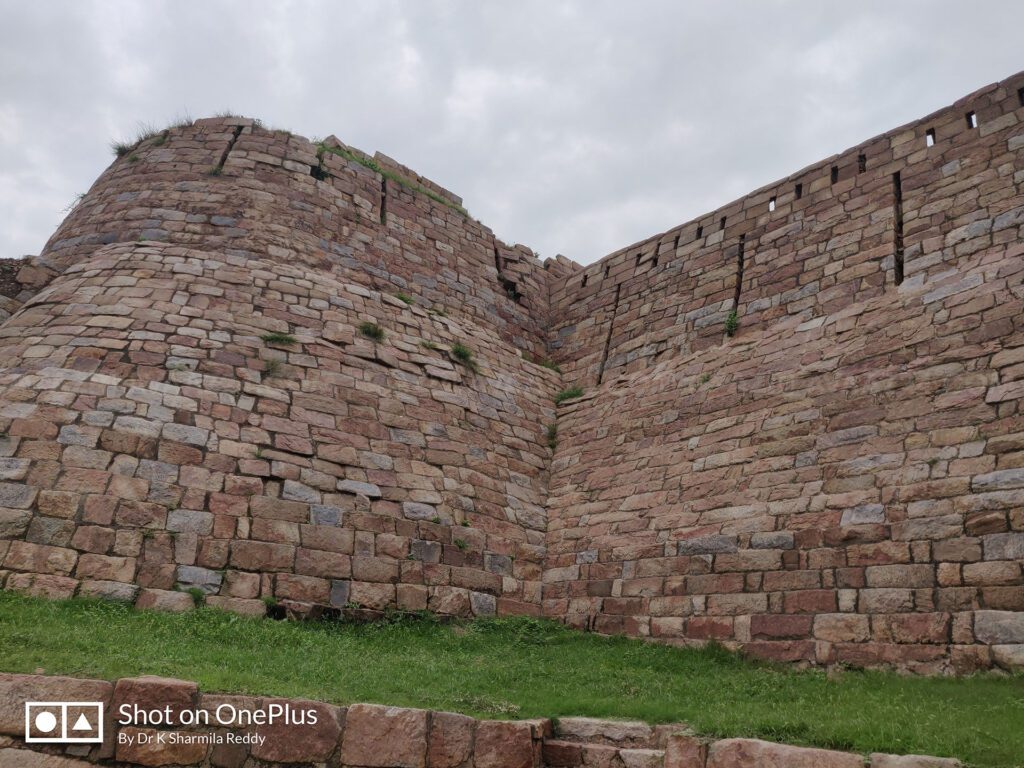
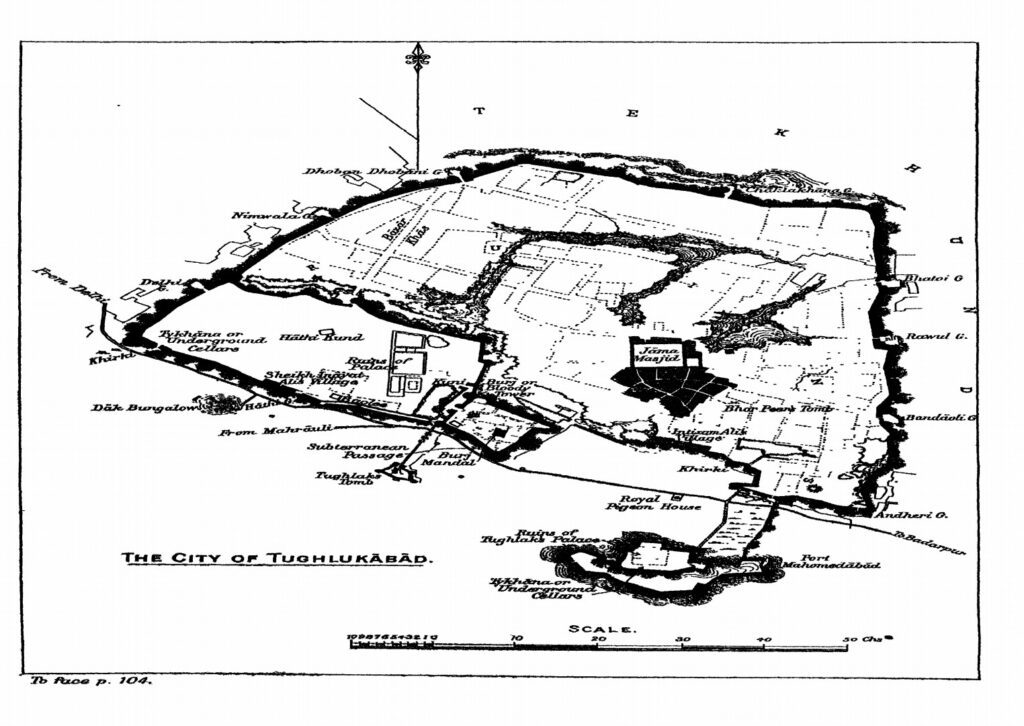
TUGHLAQABAD- ARCHITECTURE:
This fortified city of Tughlaqabad consisted of two parts, the Citadel and the City. The outer walls of both,the citadel and the city are adjoining. This system of fortification, is as per the Roman fashion evolved during the Crusades. It prevailed in Europe and western Asia before the tenth century.
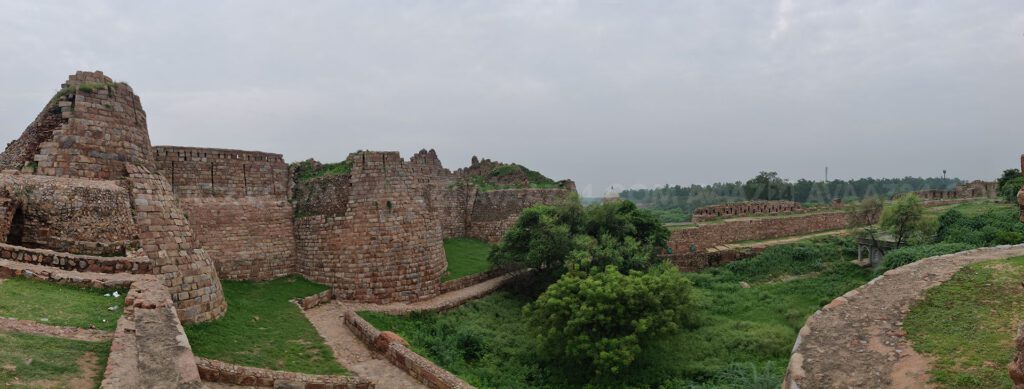
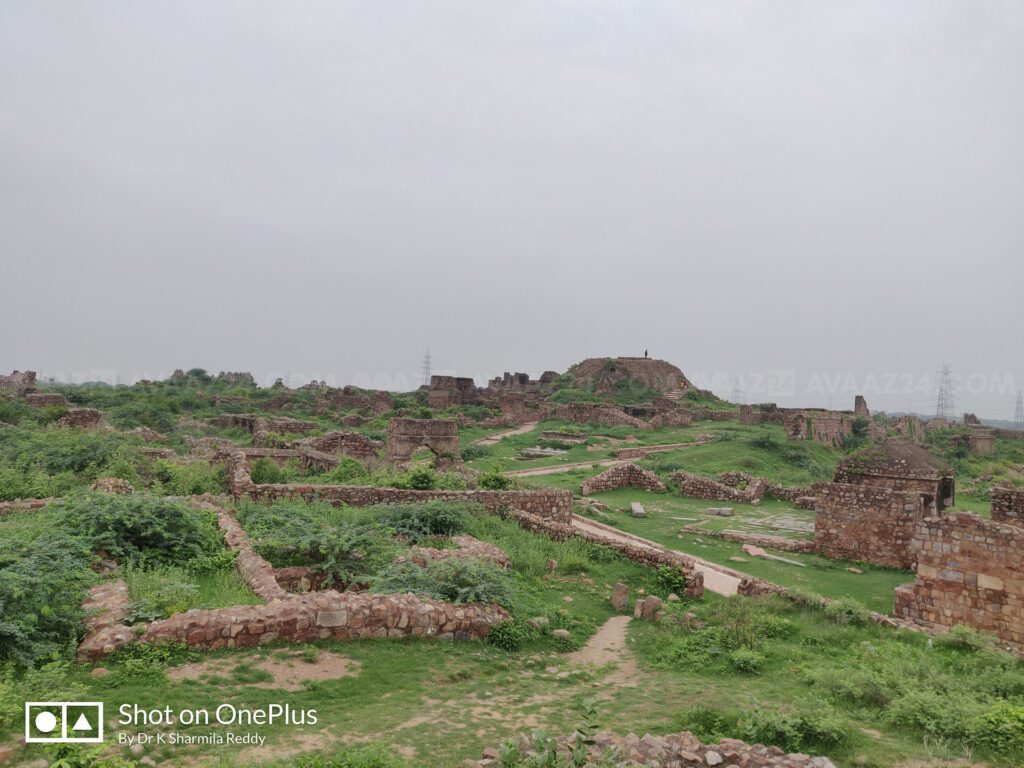
The Citadel has a Fortress and a Palace. The entire layout has double or triple lines of defense.
The fortress now has remains of casemates, embrasured galleries and guarded entrances. The Palace contained the royal residences, the zenana and halls of audience. Of the arrangements within these walls little can be identified now.
Within the citadel, the lines of streets are traceable.
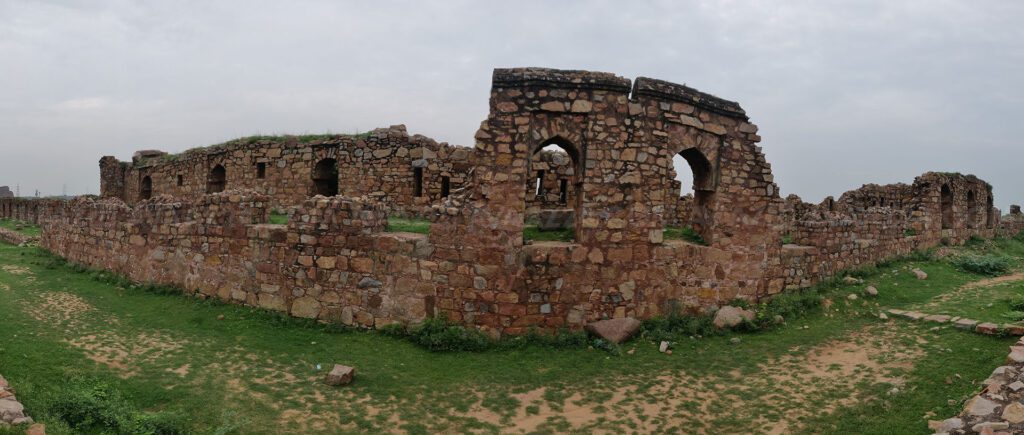
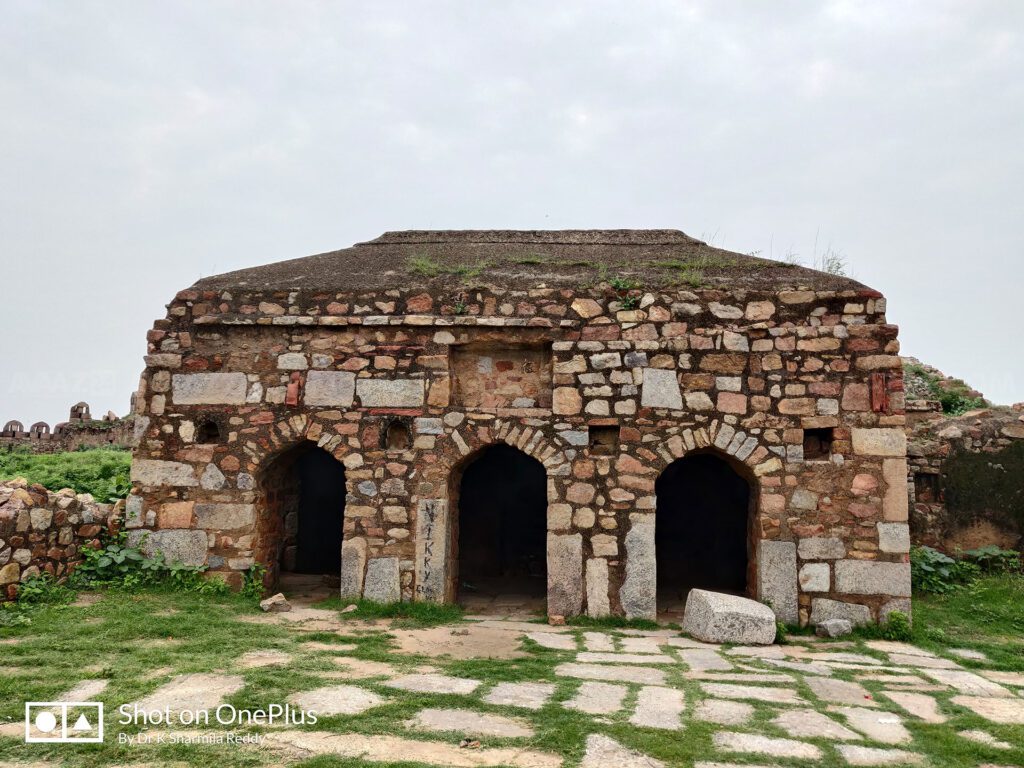
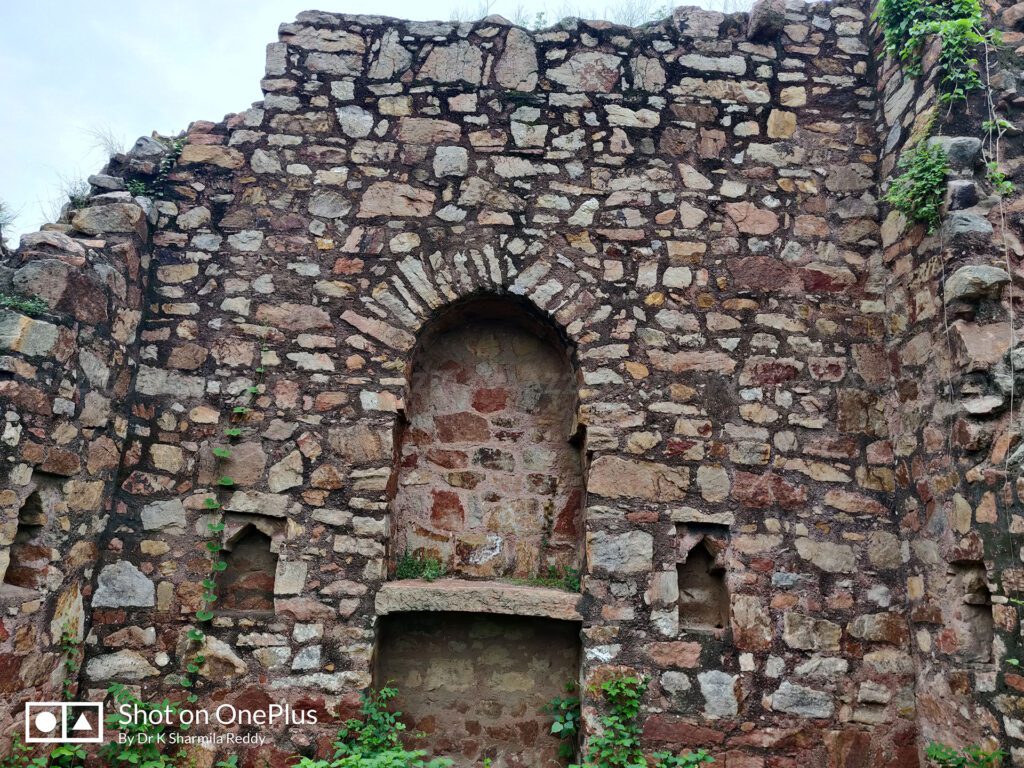
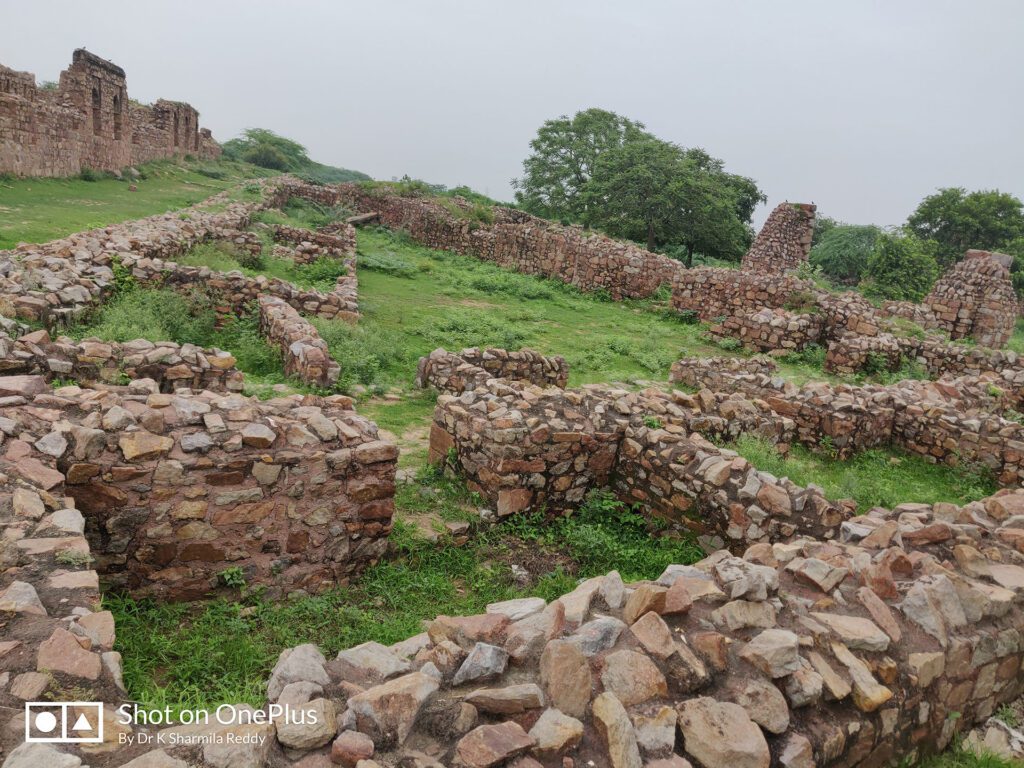
Gates of Tughlaqabad Fort
Sir Syed Ahmad Khan’s Asar-al-Sanadid (‘The Remnant Signs of Ancient Heroes’ 1847) records that’s the fort had fifty-two gateways. Most of them are in complete ruin, except a few on the southern side, which consisted of wide openings between flanking towers.
ASI’s 1922 Volume on “DELHI PROVINCE- List of Muhammadan and Hindu Monuments” says 13 gates are traceable and among them the following have been identified-
- Delhi gate, Nuwala gate and Dhoban Gate to the West
- Chaklakhana gate to the North
- Bhati gate, Rawal gate and Bindaoli gate to the East
- Andheri Gate and Hatya Gate to the South
I couldn’t identify any of them, now it being a complex mass of shapeless ruin. I entered the ruins through a gate on the south.
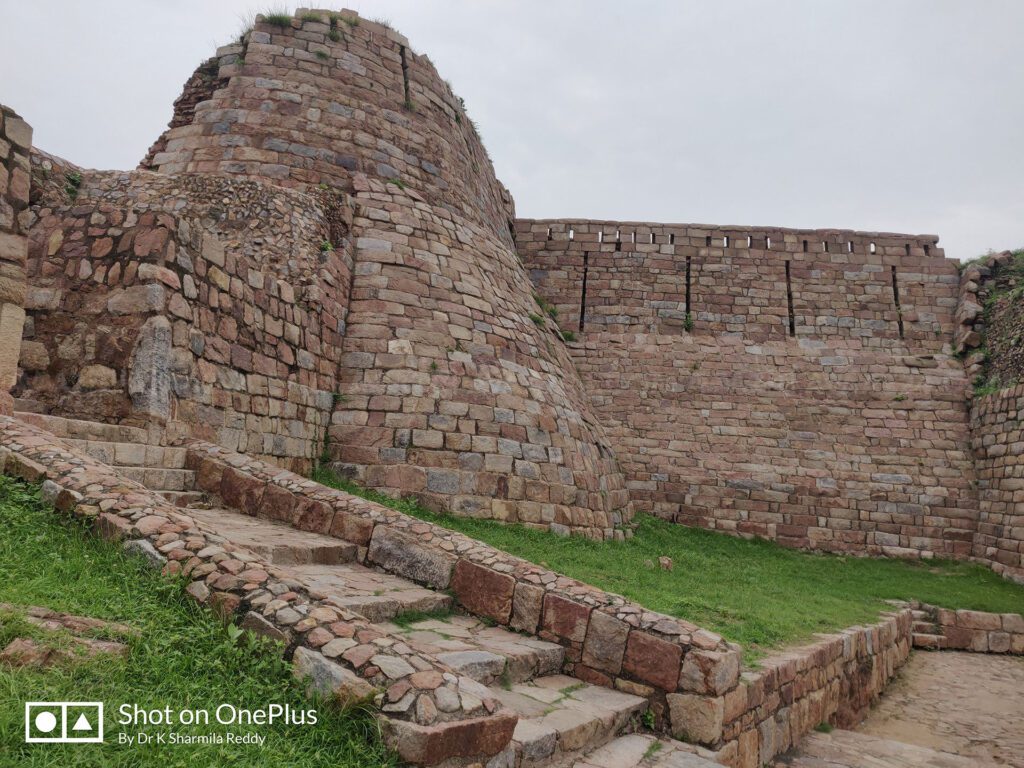

There is also a long underground corridor with chambers opening out of its sides. It was for Meena Bazaar, exclusively held for women.
According to Percy Brown (Indian Architecture (Islamic Period) 1956) it appears to have been possible to pass in and out of the citadel by means of this underground passage.
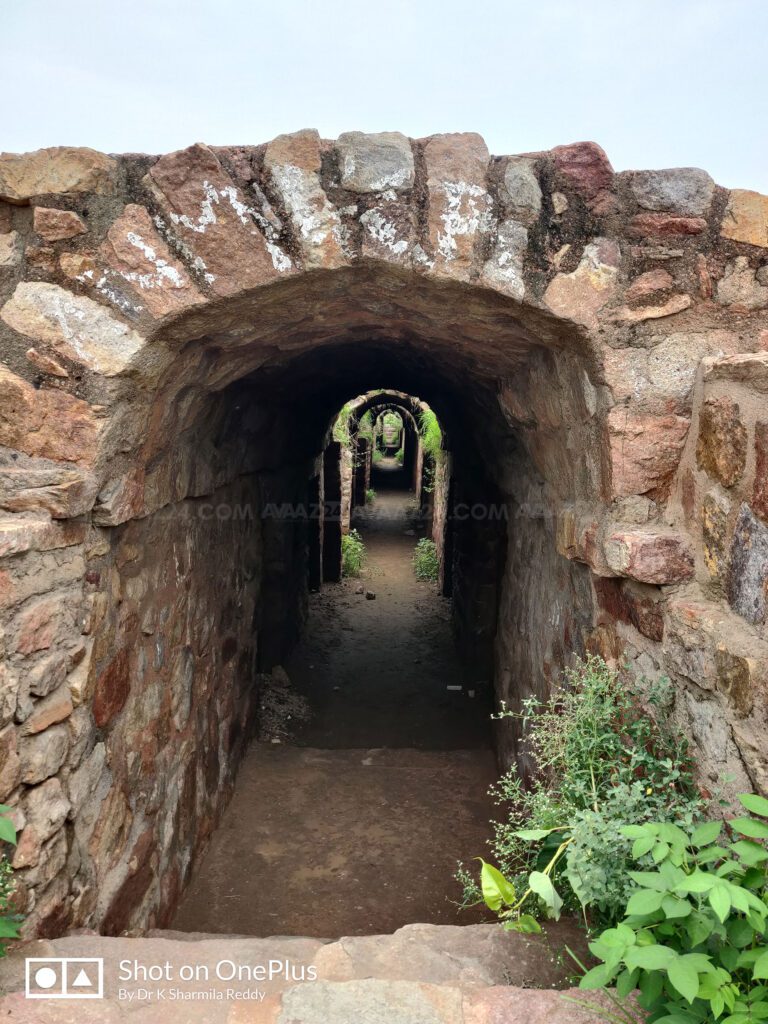
Today, the fort’s ruins remains lie lifeless and desolate. It is really difficult to believe Ibn Battuta’s account on it in his travelogue “Rihla 1325-1354”- “here were Tughlaq’s treasures and palaces, and the great palace he built of golden bricks, which when the sun rose, shone so dazzlingly that none would gaze steadily upon it”.
Nothing resembling this picture can be seen now, except the huge masses of broken masonry.
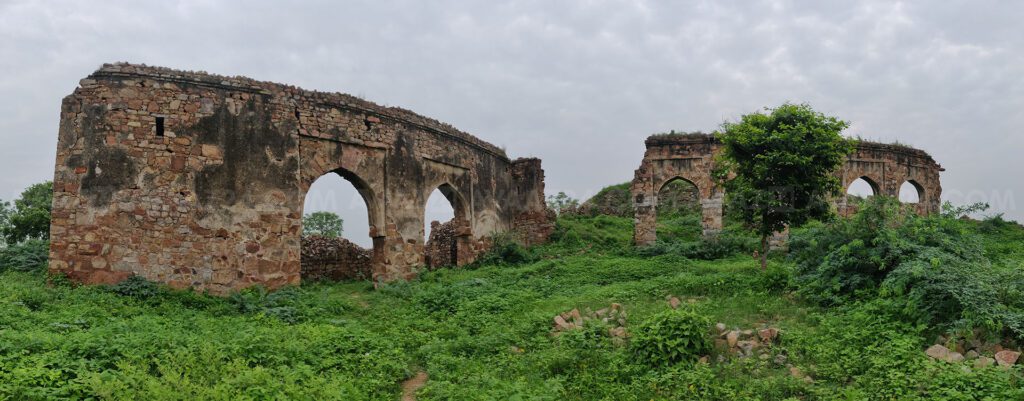
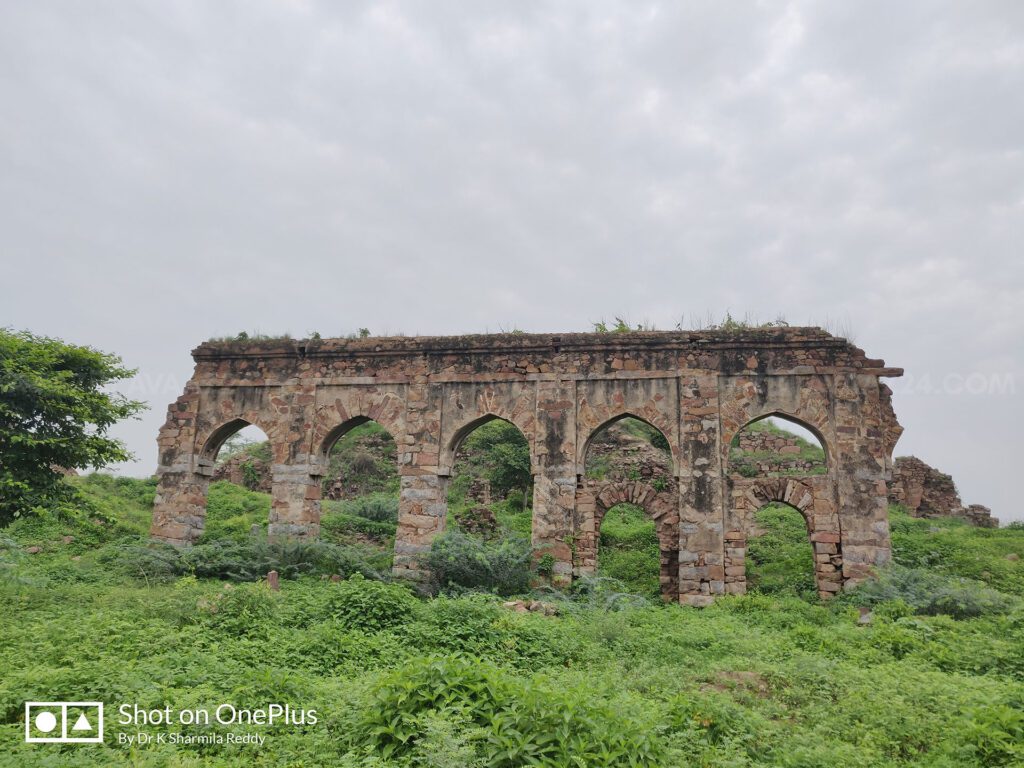
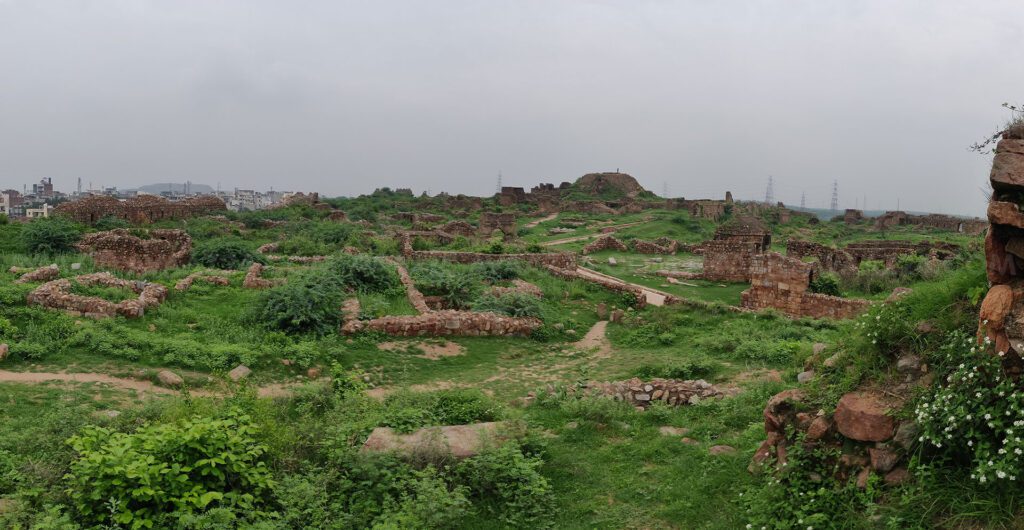
Estrangement between Ghiyas-ud-din Tughlaq & Nizam-ud-din Auliya
By the time of Ghiyas-ud-din Tughlaq’s reign, Owing to the reckless expenditures of Mubarak Khan and Khusrau Khan (of Khalji Dynasty), the state treasury had been almost depleted. To fill up the treasury, Ghiyas-ud-din issued orders to resume the lands unlawfully granted as jagirs. He forced many to refund the amount that had been given to them.
The celebrated saint, Shaikh Nizam-ud-din Auliya, who had spent the money granted to him in charity, and was therefore unable to refund it. He did not even send any reply to the Sultan’s demand. For this reason there was an estrangement between the two.
In contrast, the Sultan’s son Prince Jauna Khan (future Muhammad bin Tughlaq) had extreme reverence for the saint. This irritated the Sultan further more.
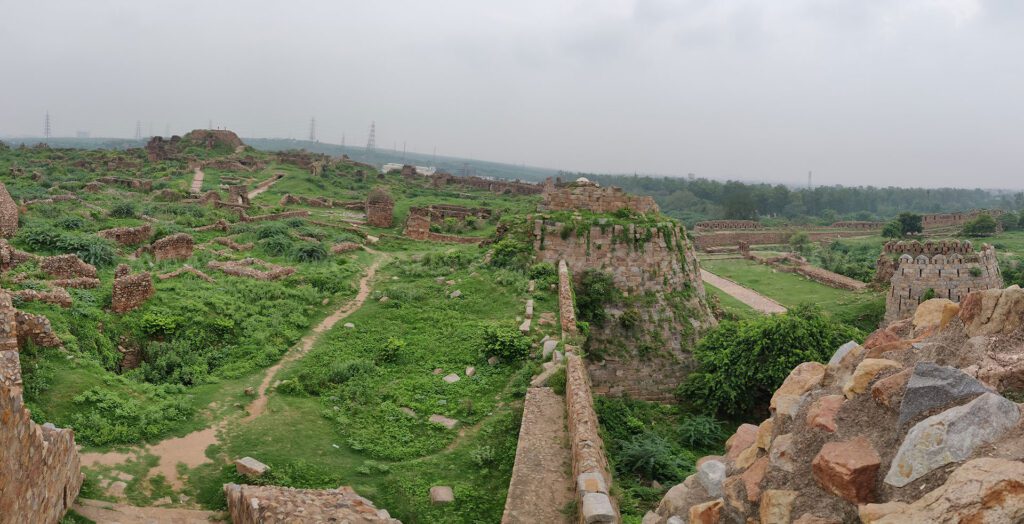
Ghiyas-ud-din Tughlaq reigned for barely five years. Not long after, the city perished. It existed hardly for fifteen years from its commencement.
Downfall of Tughlaqabad
Curse of Saint Nizam-ud-din Auliya
Legend ascribes this, to the potent curse of the Saint Nizam-ud-din Auliya. To begin with, the saint was hindered by the Sultan Ghiyasuddin in the erection of his tank. Following this, the saint momentarily cursed. The city would either be inhabited by Gujjars or would be abandoned. {Ya base Gujar, Ya rahe Ujjar}
Furthermore, Saint Nizam-ud-din Auliya is also responsible for Ghiyasuddin’s death. Let’s know more about the mystery behind his death, in the next article of this Classic India series – The Darul Aman – Tomb of Ghiyasuddin Tughlaq.
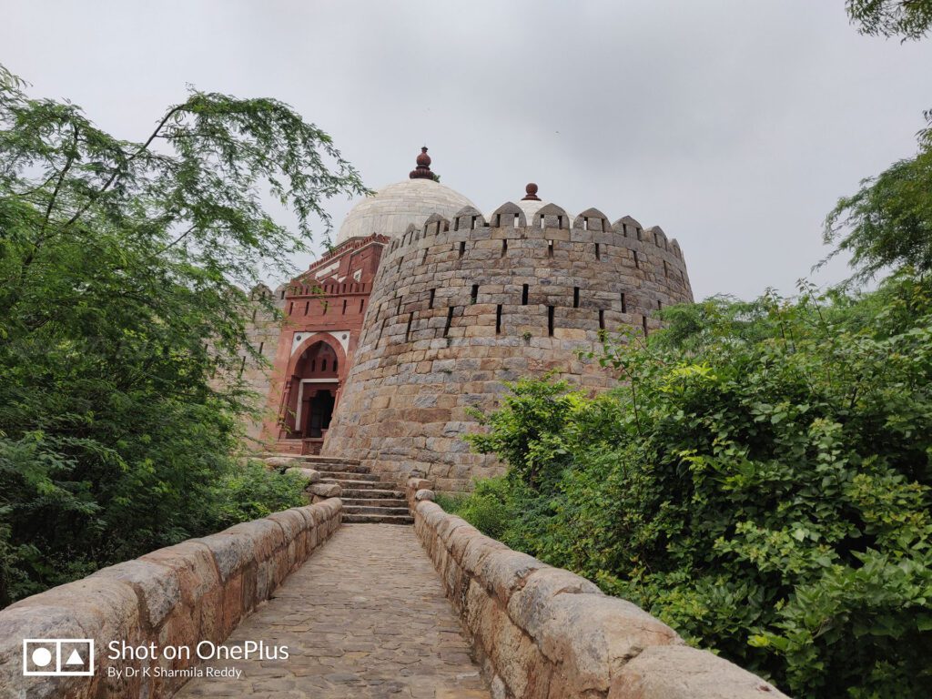
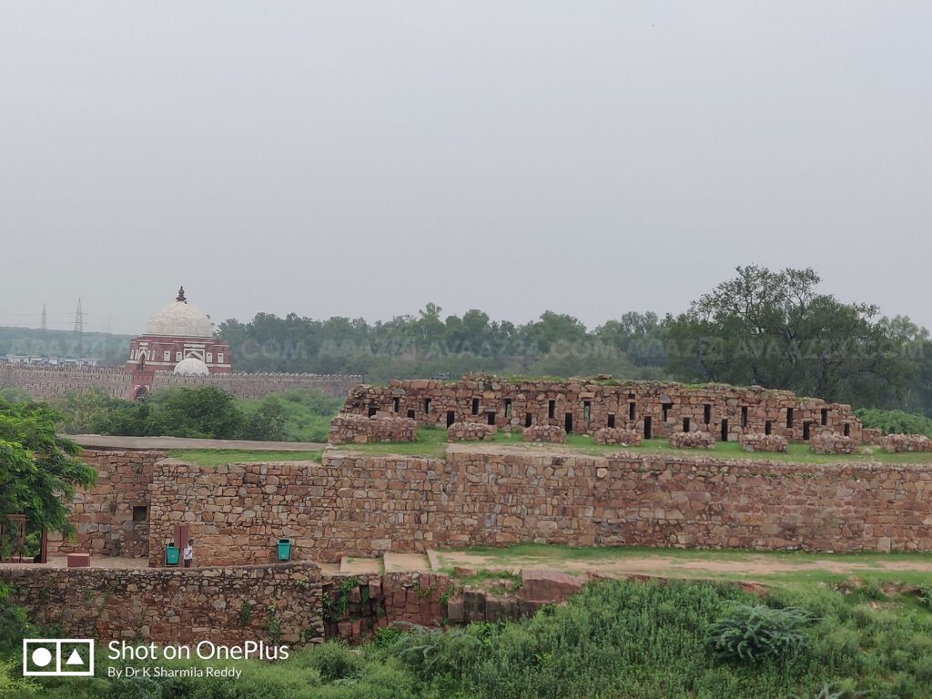
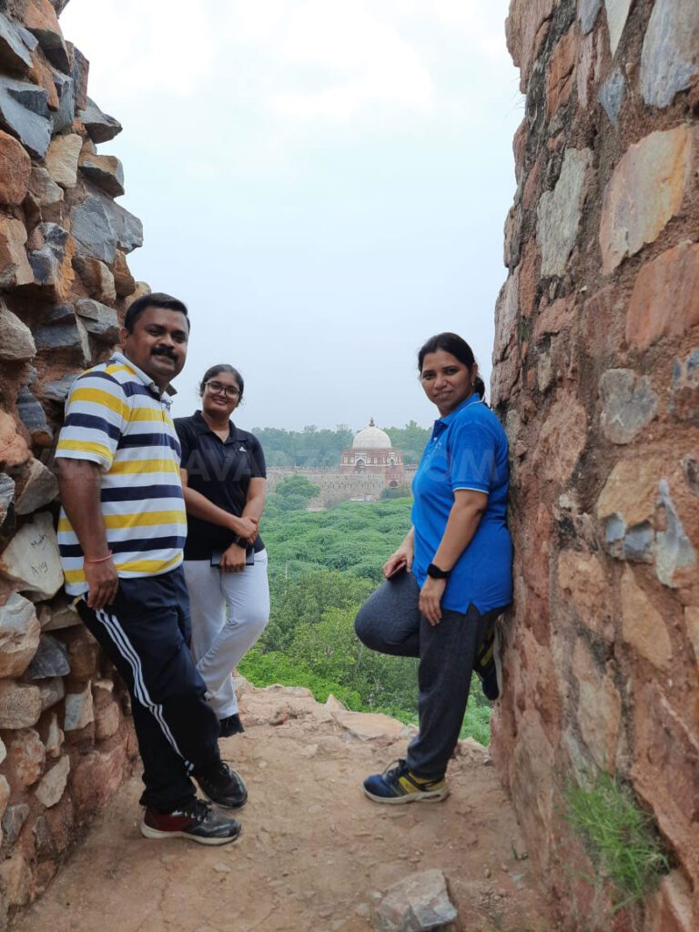
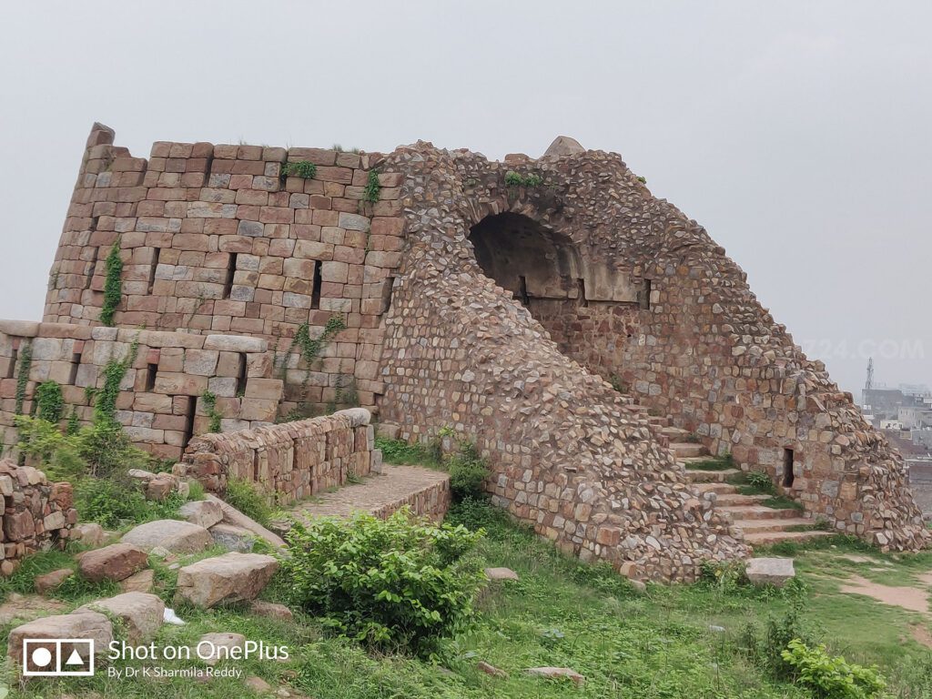
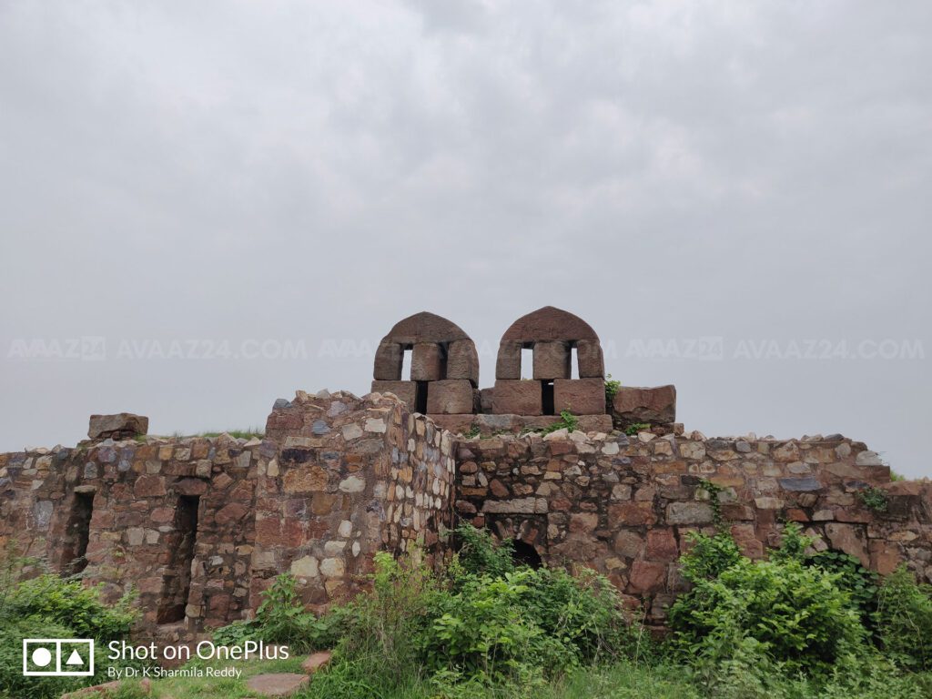
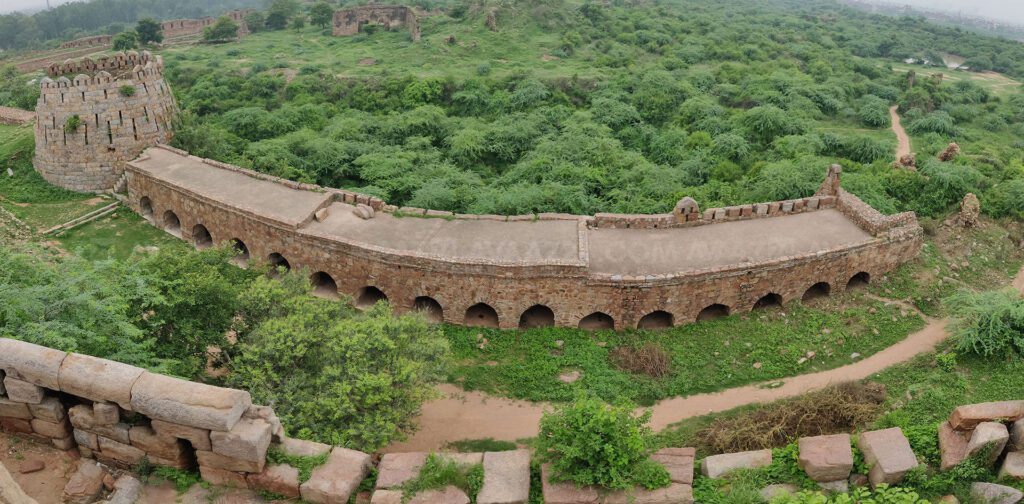
Reasons for the downfall:
Legends apart, in brief, according to R. C. Majumdar (The History And Culture Of The Indian People The Delhi Sultanate, 1960) there were three other reasons for the city’s quick decay.
- Although a tank was constructed in the bay of the city, the problem of brackish water didn’t get solved. (Now the flat fertile space between the Qutub Badarpur Road and the city wall).
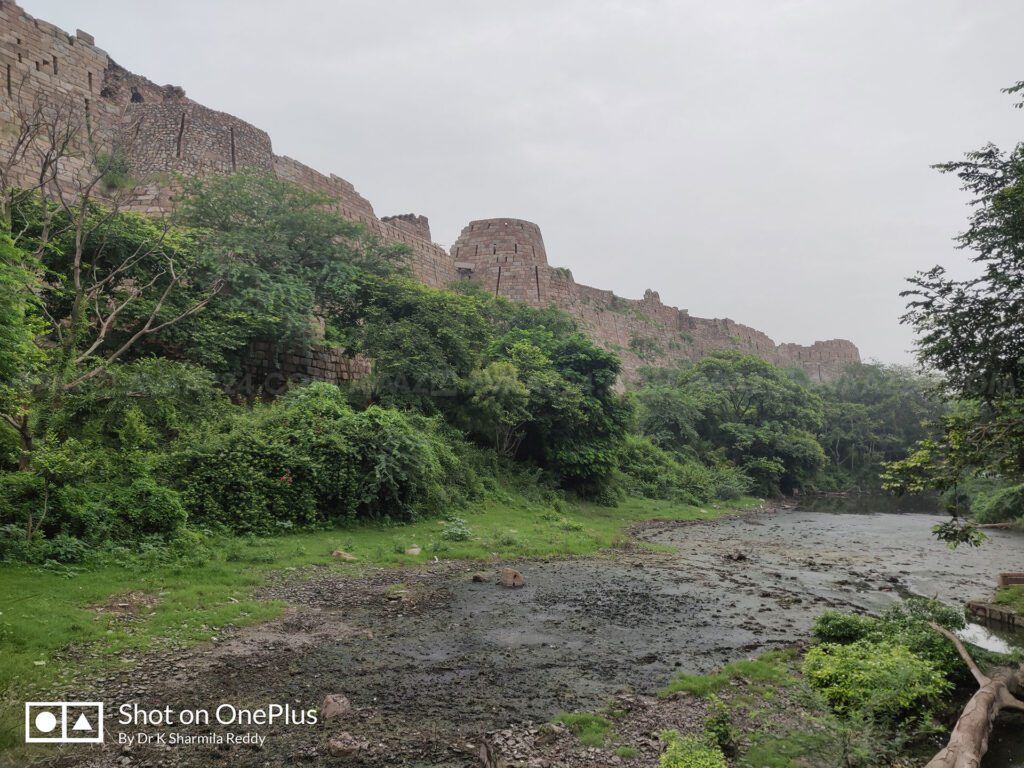
2. The city had extremely oppressive hot weather. After the Mongol pressure lessened, the general security of the people got revived. Hence, there was no reason to stay behind those massive walls.
3. To conclude, the final cause of its abandonment was the whim of Mohammed Bin Tughlaq. This eccentric monarch soon tired of the grim security of Tughlaqabad. Subsequently, in 1327 he abandoned Tughlaqabad and shifted his capital to Daulatabad in Deccan.
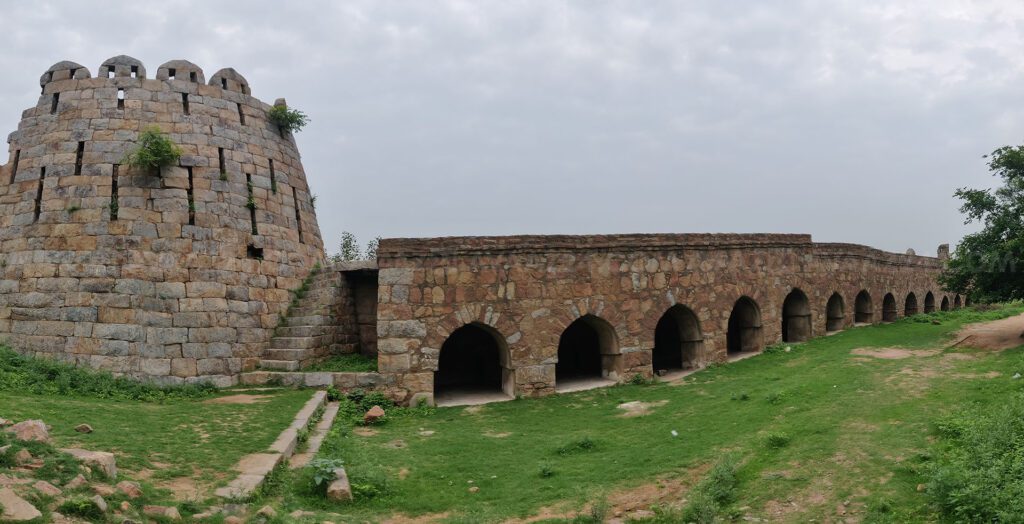
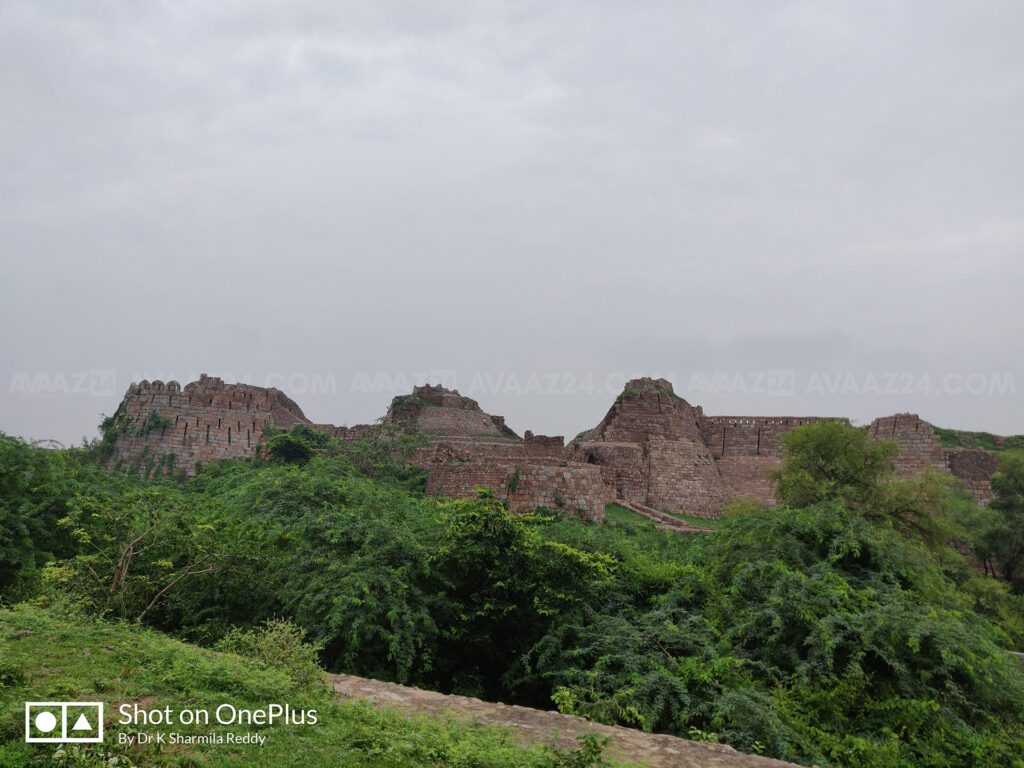
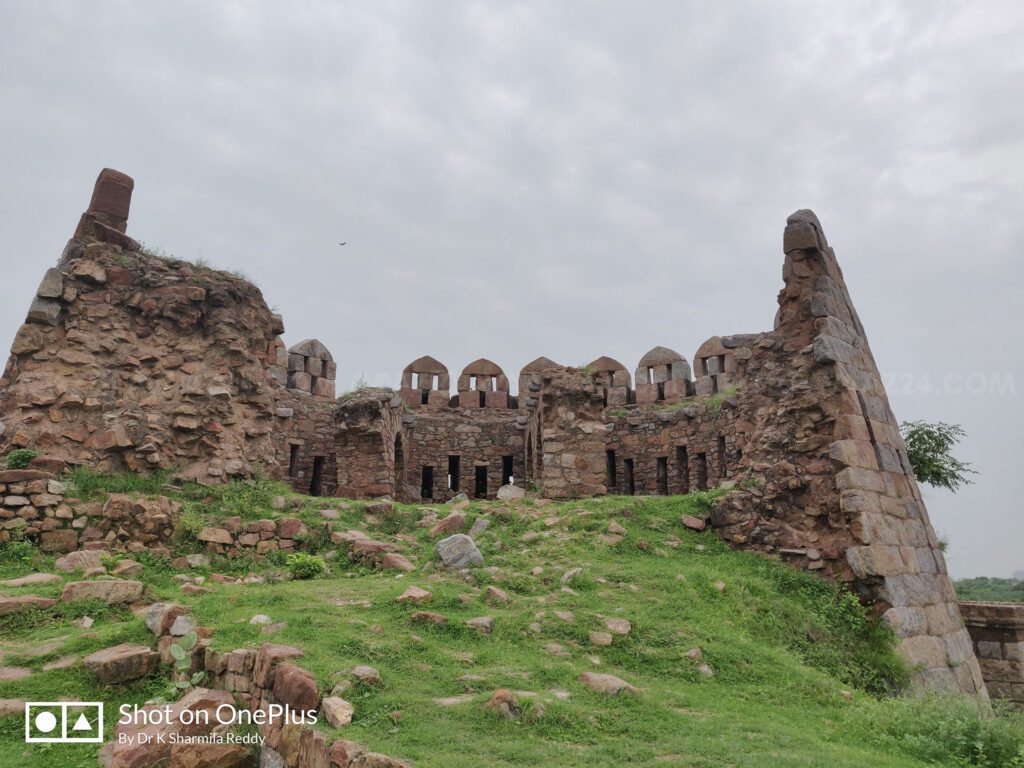
Quote from “The Ruin” by H.O.Taylor in the Mediaeval Mind
Wondrous in this wall-stone,
Fates have broken it,
Have burst the stronghold,
Roofs fallen,
Towers tottering,
Hoar gate-towers despoiled,
Shattered the battlements,
Riven, fallen.
{From DELHI- A HISTORICAL SKETCH – by Percival Spear, 1937}

