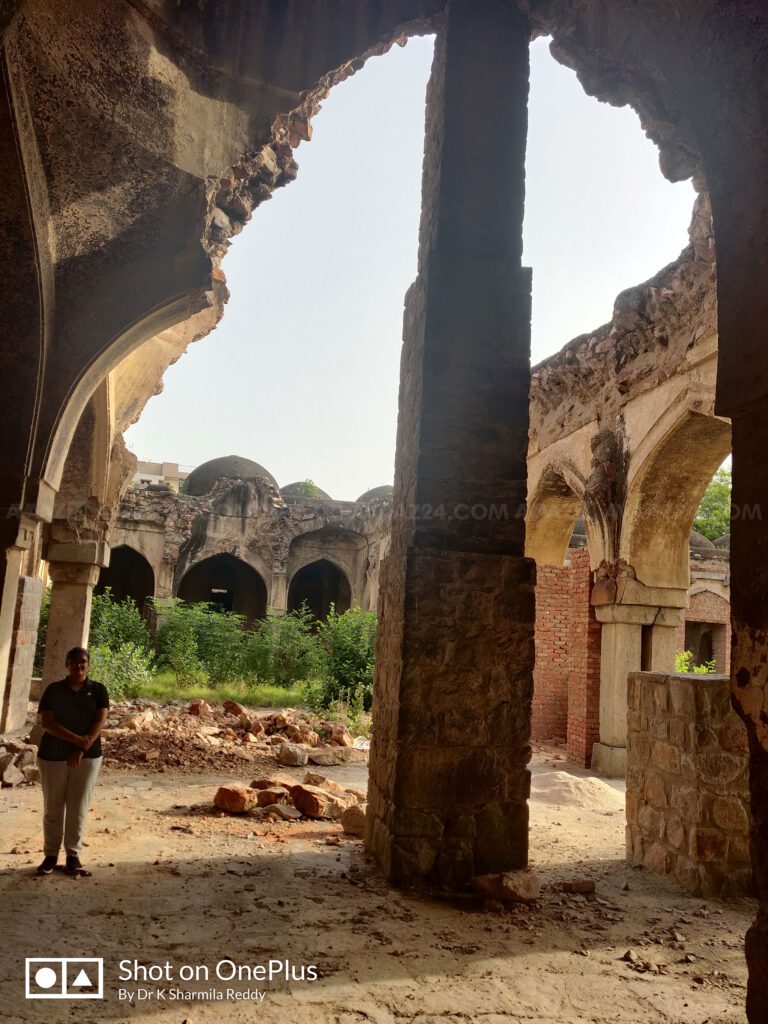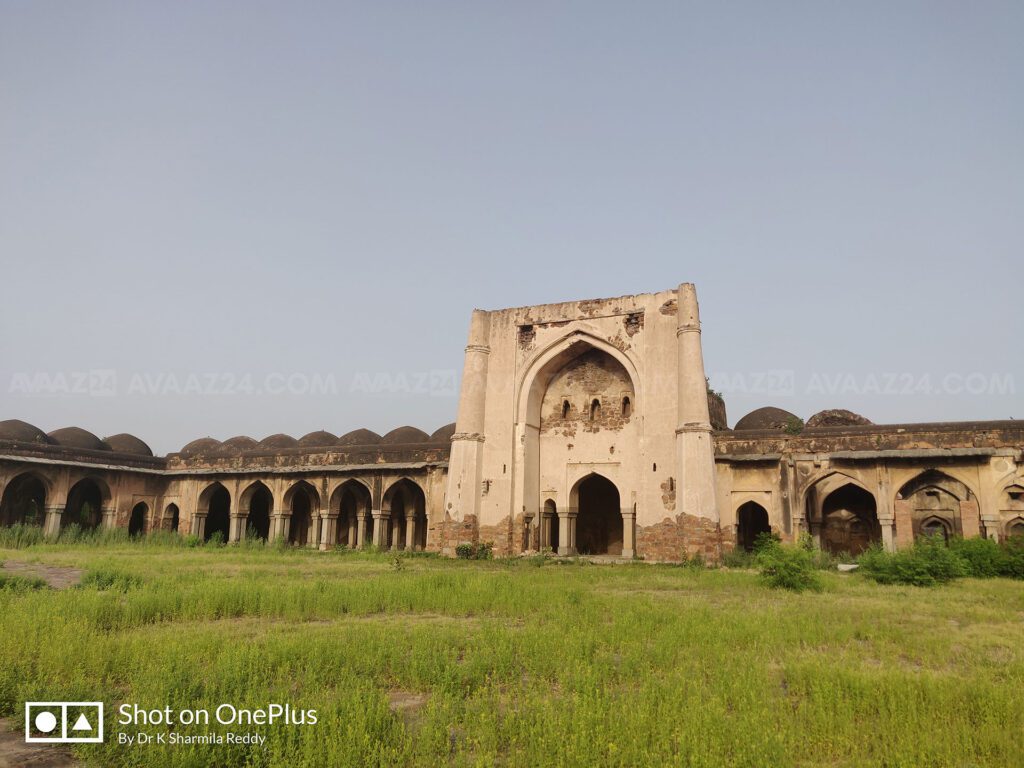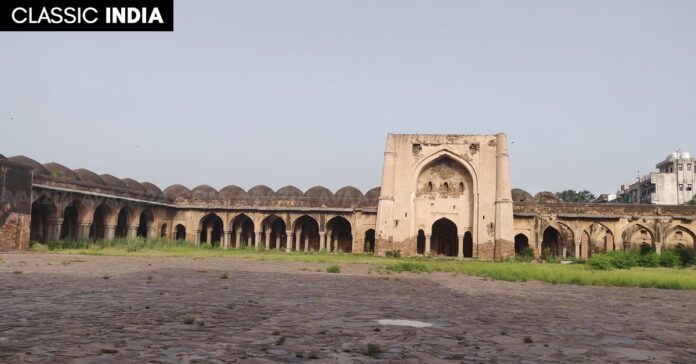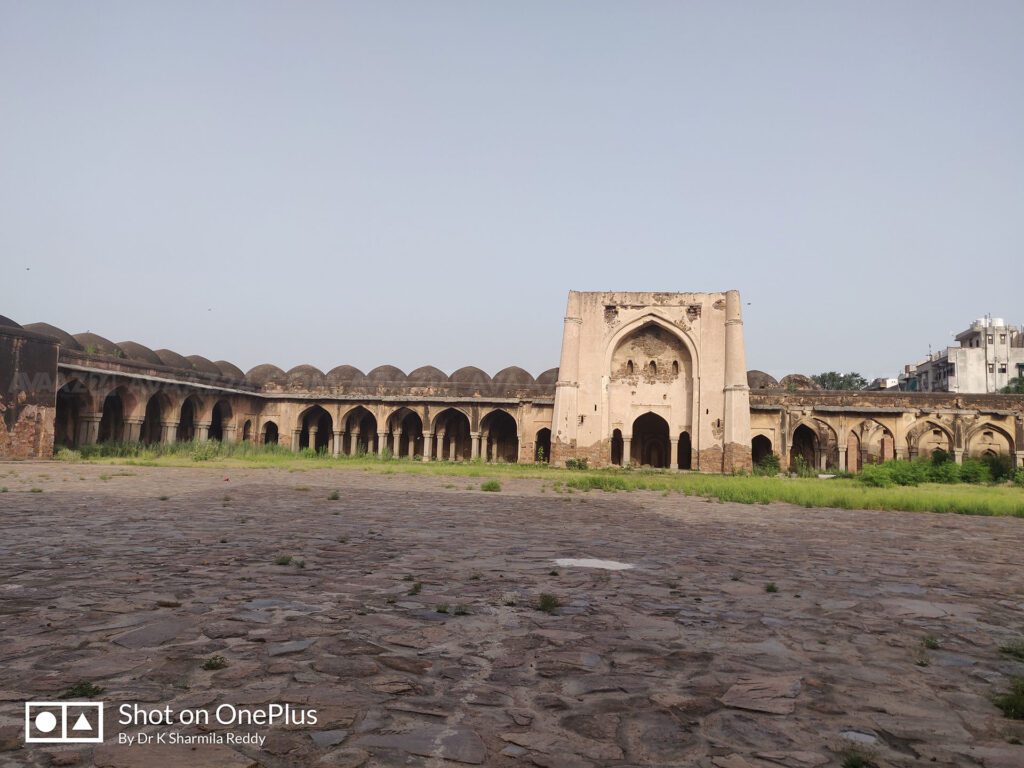
The Begumpur Mosque was one of the seven mosques built by ‘Khan-i-Jahan’ Junan Shah, the Prime Minister of Feroz Shah Tughlaq (in 1387) in ancient Jahanpanah . It is in Malviya Nagar, in present Day.
[Jahanpanah was the Fourth city of Medieval Delhi built by Muhammad bin Tughlaq in 1327 AD]
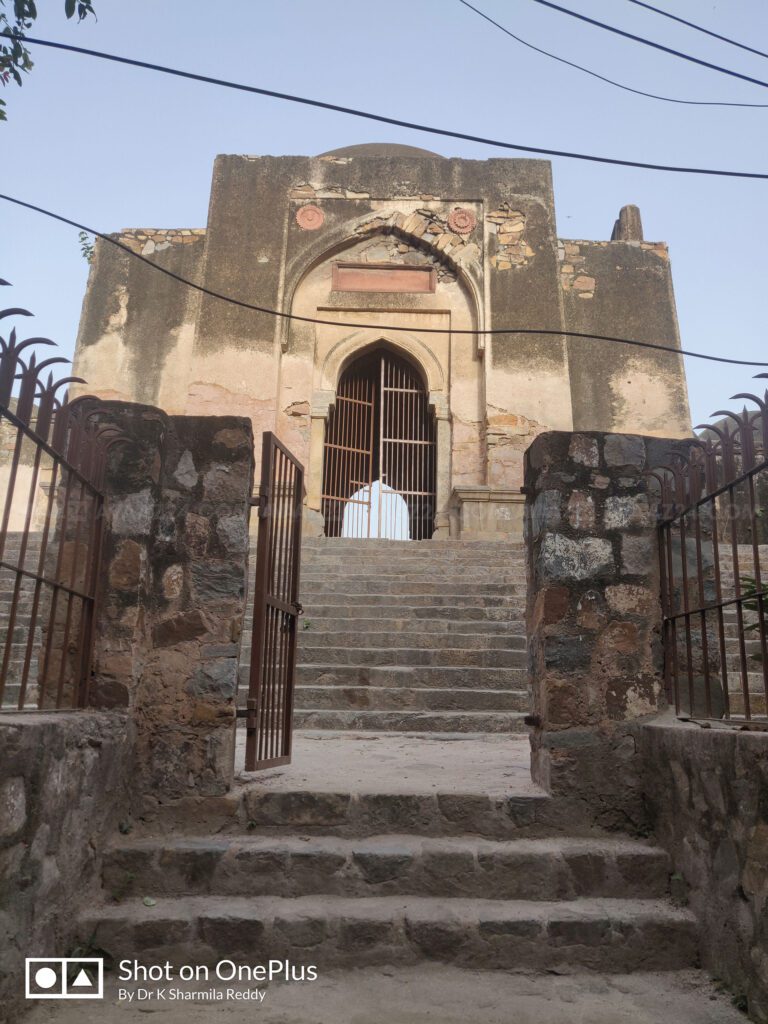
Interestingly Khan-i- Jahan is none other than Nagaya Ganna (Maqbul Tilangani). He was the commander of Kakatiya Empire under Pratapa Rudra. Under Firoz Shah, he converted into Islam. Later on, became a wazir of Delhi Sulthanate. He got a new name ‘Malik Maqbul’

Sultan Firoz Shah in his autobiography Futuhat-i-Firozshahi mentions that Junan Shah has built seven mosques-
1. Khirki Mosque
2. Begumpur Mosque
3. Masjid Kalu Sarai
4. Kalan Masjid (Hazrat Nizamuddin)
5. Masjid Firoz Shah Kotla
6. Masjid Wakya (Lahori gate)
7. Kalan Masjid (Turkaman gate)
In present day, only the mosques at Begumpur, Khirki, Nizamuddin and Turkman Gate exist. The remaining perished.
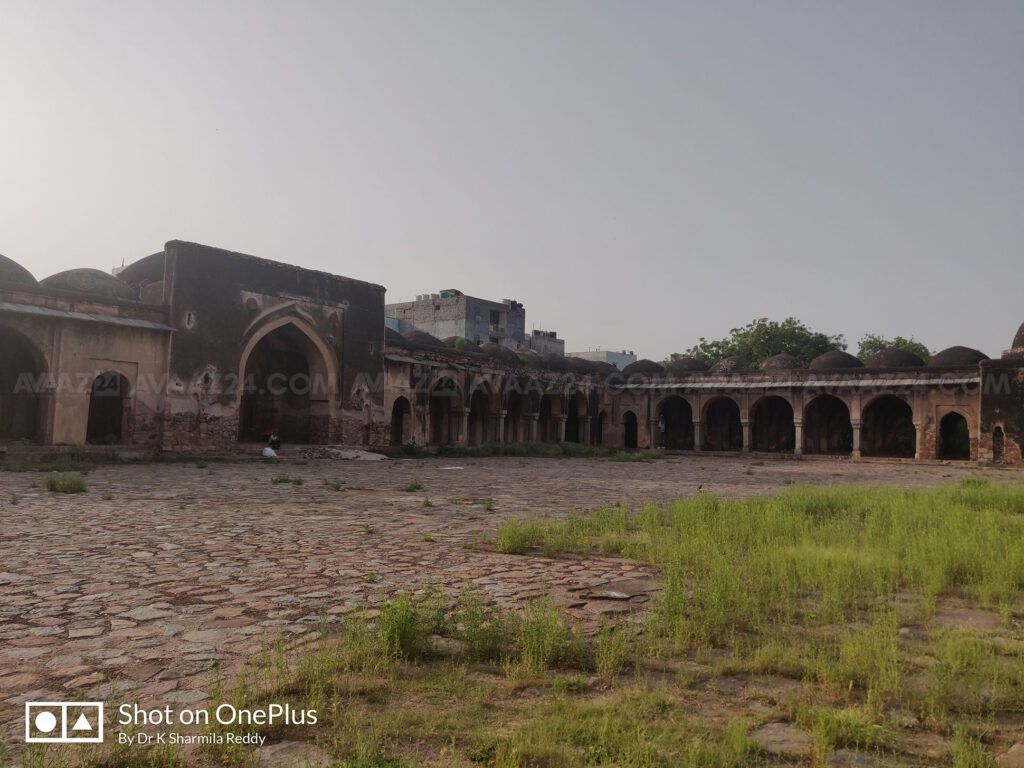
Begumpur Mosque- Controversy of its origin
Probably because of its close proximity to Bijay Mandal, some attribute it to Mohammed Bin Tuglaq. They say, he built it in the year he died i.e. 1351AD.
But Ibn Battuta the Moroccon traveller in India {from 1333 to 1334} fails to make any reference of Begumpur Masjid in this book “Rihla” . Additionally, 10yrs is too less to construct this architectural masterpiece.
Begumpur Mosque in terms of scale, is the second largest mosque in Delhi after Shah Jahan’s Jama Masjid.
It is solid and impressive. It looks more like a fort than a mosque. Admittedly, for the first time in India, a mosque is built in four Iwan Style (developed and widely used in medieval Iran)
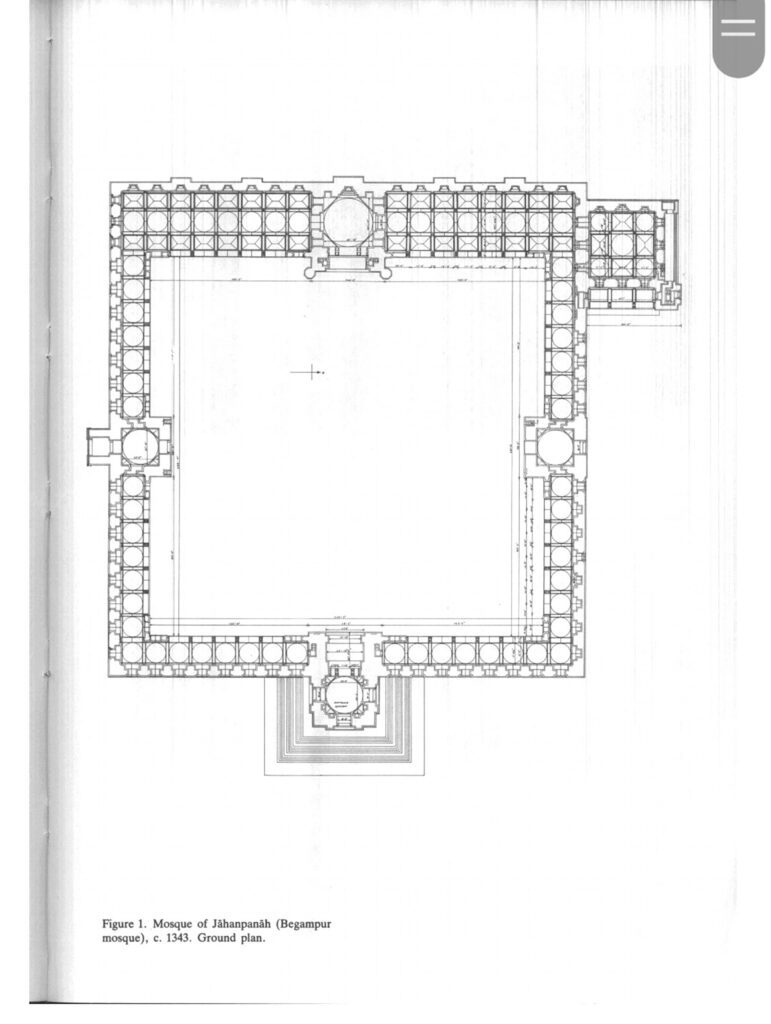
It is designed by an Iranian architect Zahir al-Din-al-Jayush.
Historian Rana Safvi says that Begumpur Mosque is the first Indian example of the “Brhatmukhi” mosque type.
It is a Timurid type of courtyard mosque with single-vaulted arcade wings on the north, south and the east surrounding a large Sehan {central courtyard}
It is made up of rubble masonry and the local grey Delhi quartzite.
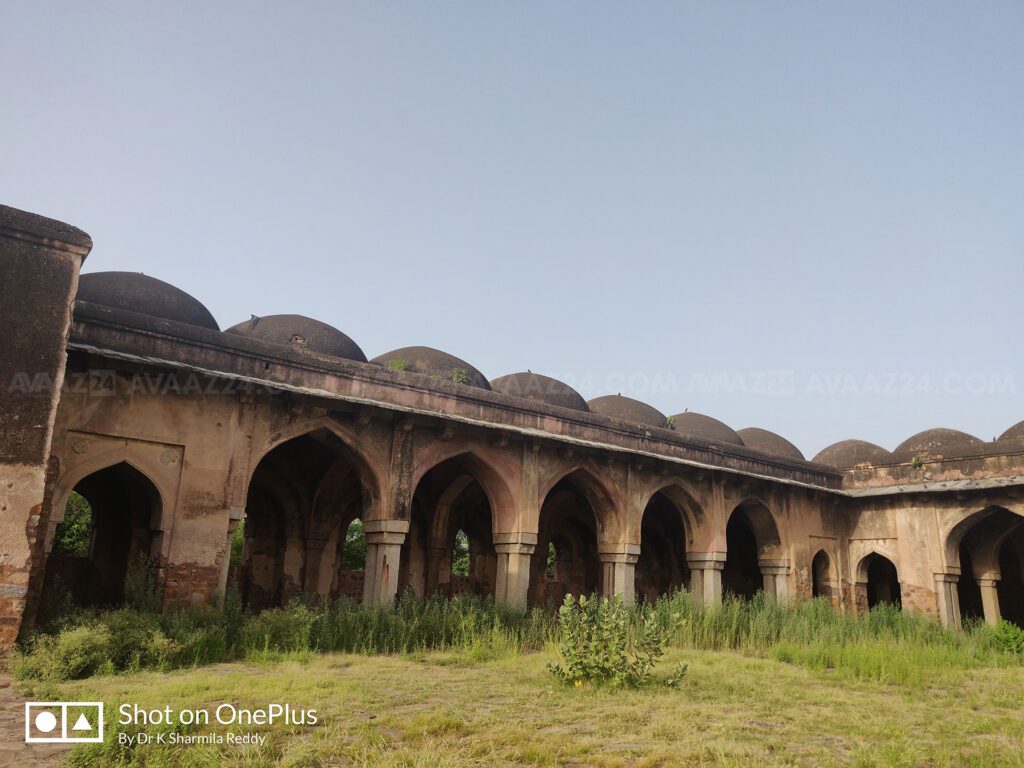
Begumpur Mosque- Architecture
The over all layout of the mosque is 90mx 94m. The inner courtyard measures 75x80m.
It has 3 gates, one in each of three covered passages (single-vaulted arcade wings) in North, East and South directions. The entrance is towards east. It has a flight of around 15 steps.
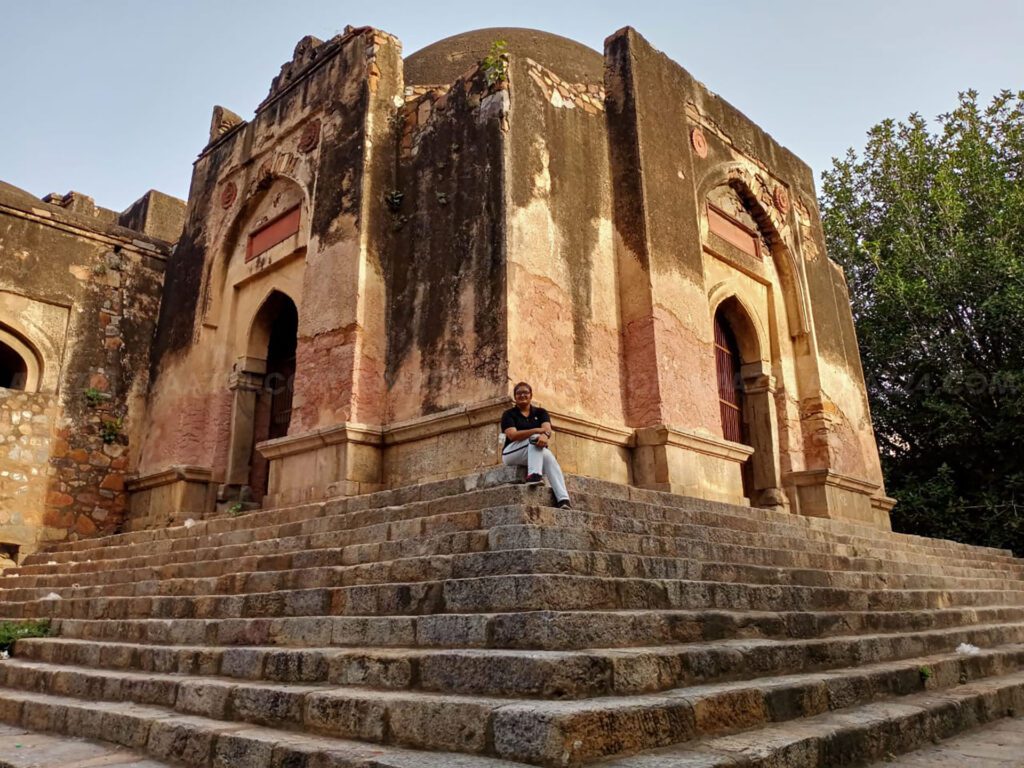
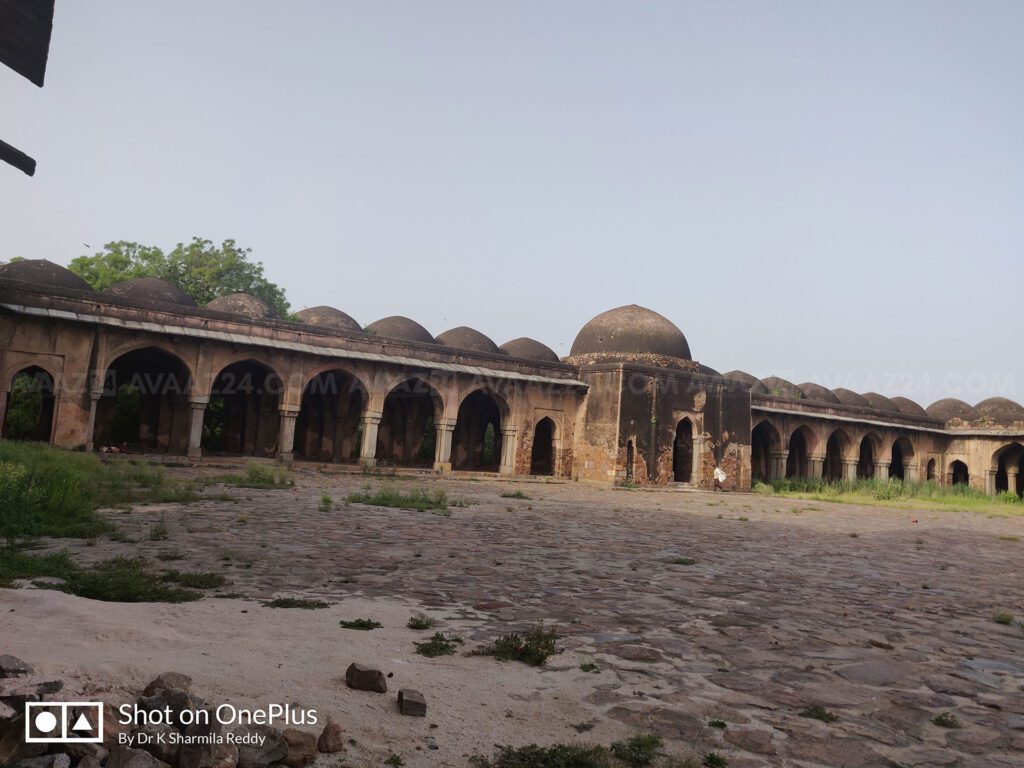
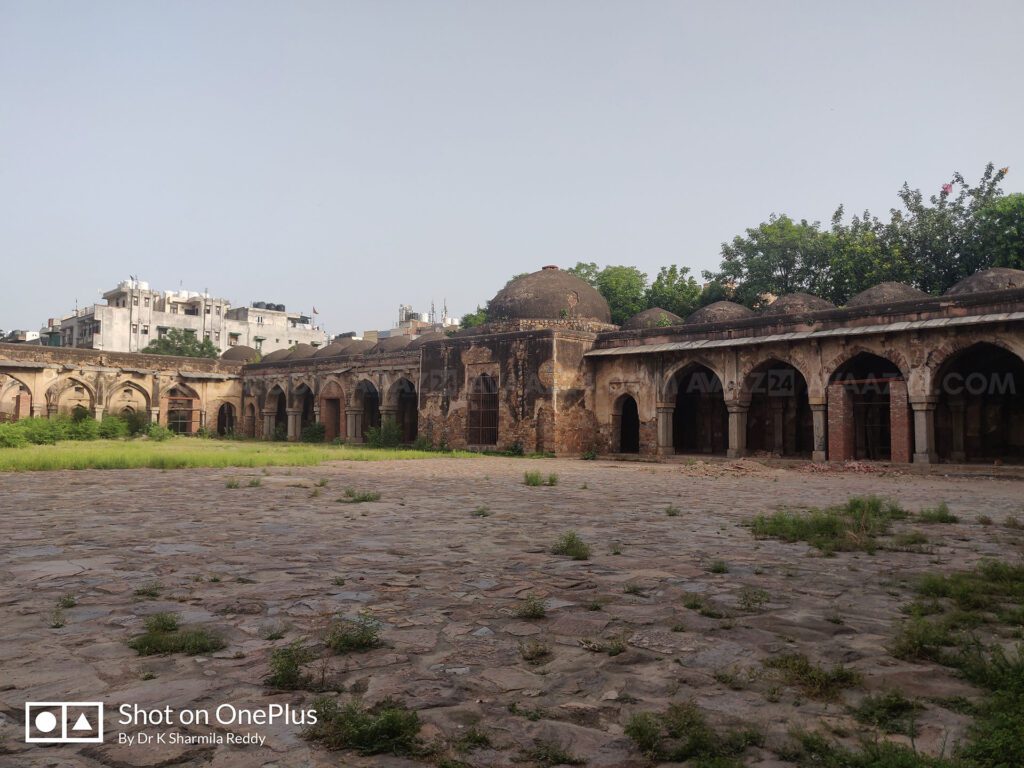
The mosque contains 64 domes in total. The verandahs on the North and South have eight domes each, while towards East and West there are seven domes.
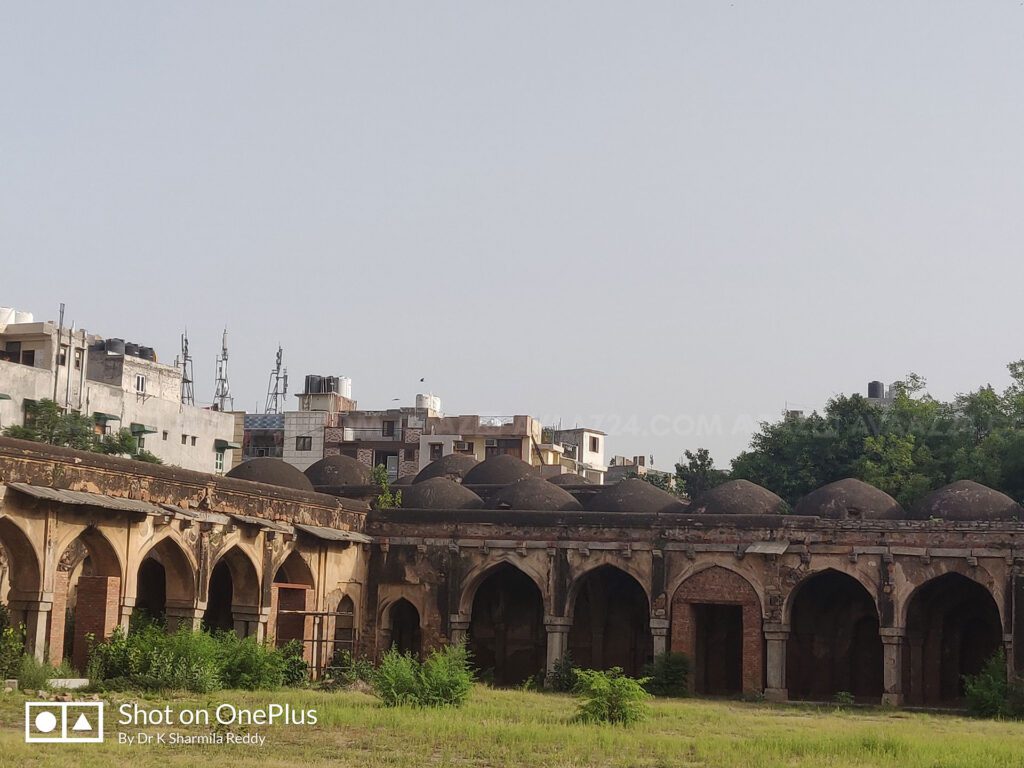
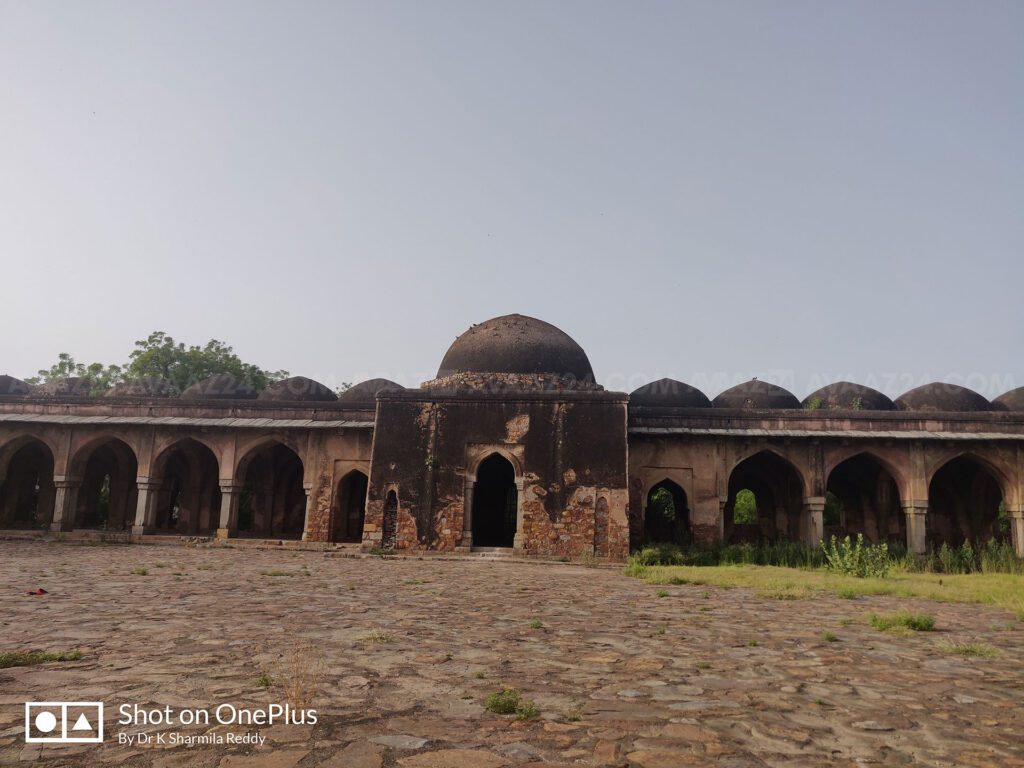 Towards, the west is the Tughlaqi style Mihrab. It has three arched openings with tapering minarets on its flanks. It is covered by a big dome of 9 feet height.
Towards, the west is the Tughlaqi style Mihrab. It has three arched openings with tapering minarets on its flanks. It is covered by a big dome of 9 feet height.
Although the Prayer hall has decorative carvings, the walls are bland.
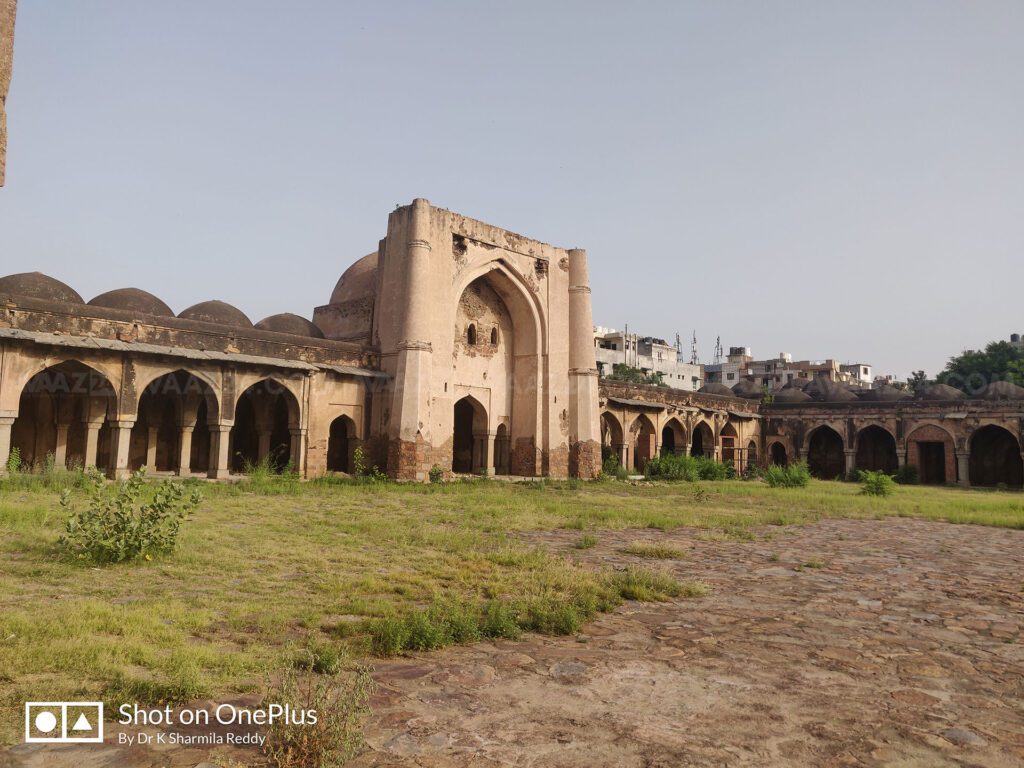
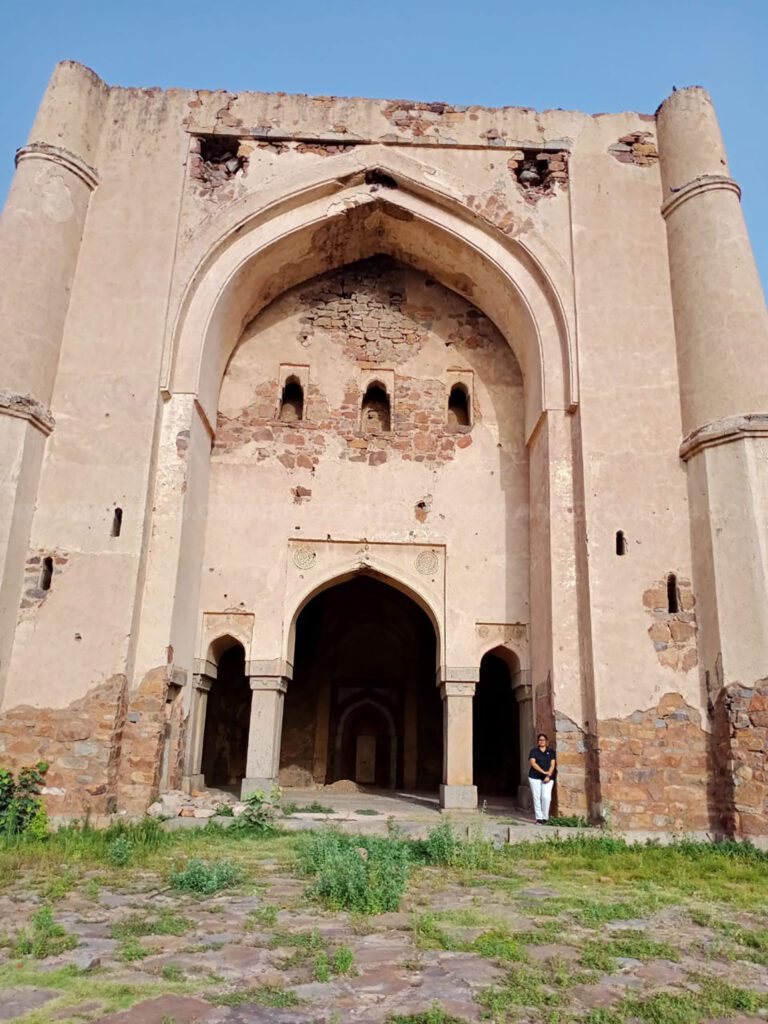
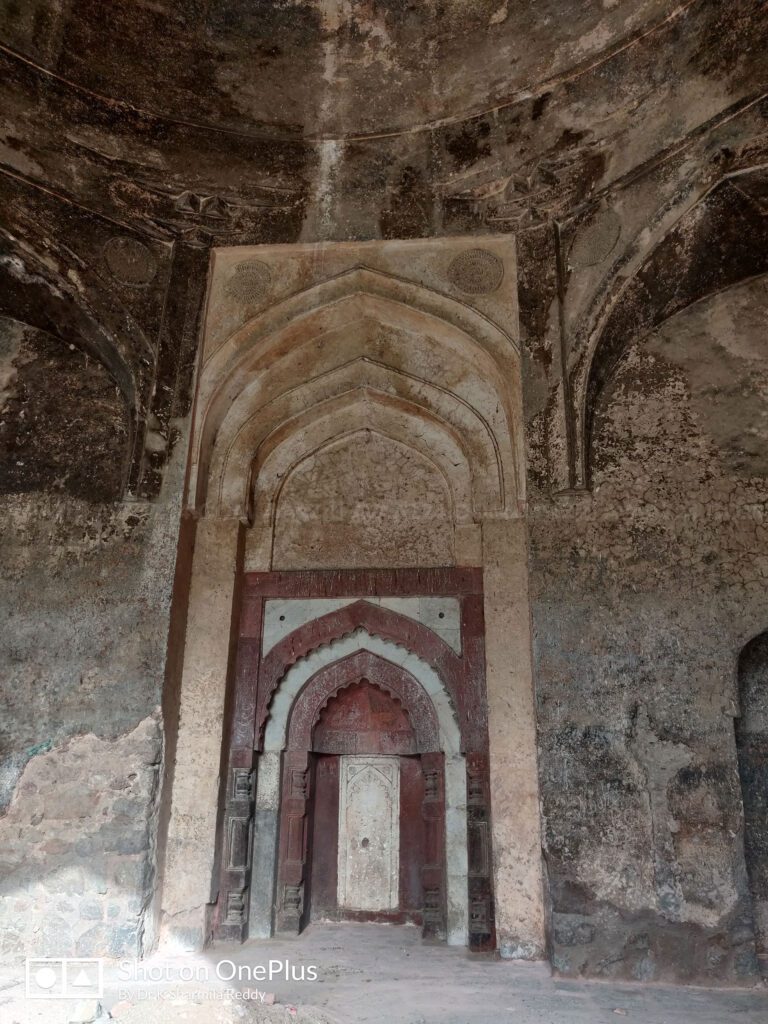
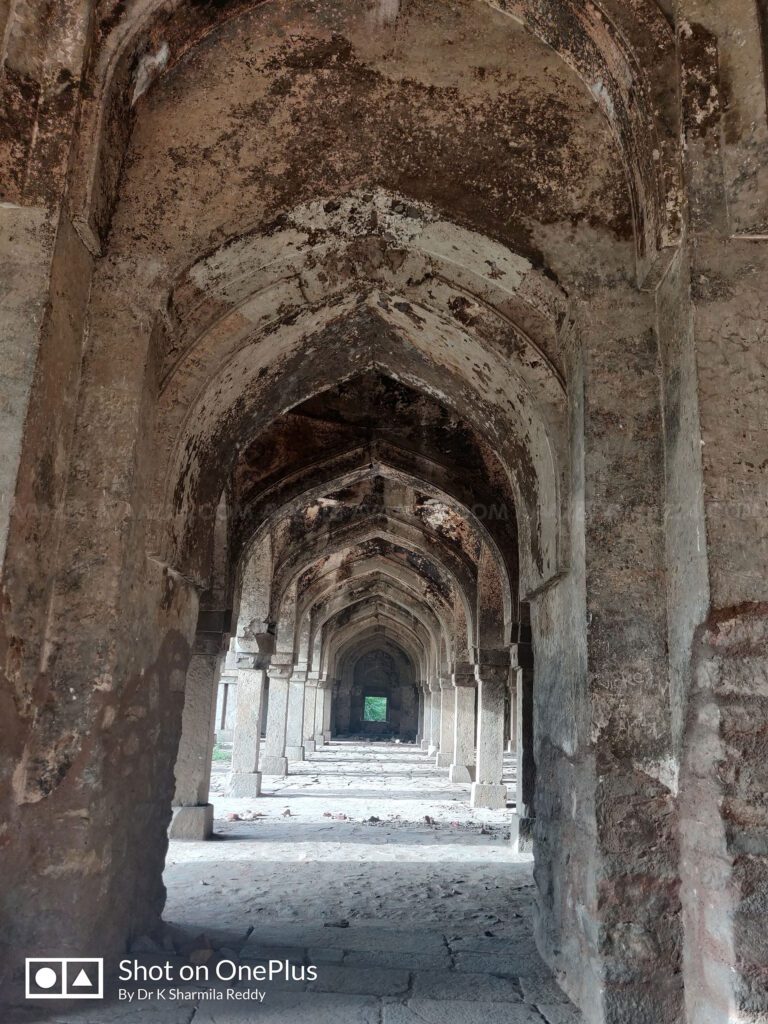
On the East, a small passageway leads to an independent small structure. Probably it’s a mosque for women. Because of the massive encroachments surrounding it, this part cannot be accessed now.
The mathematical symmetry of Khirki Mosque can be found on the roofs of Begumpur as well.
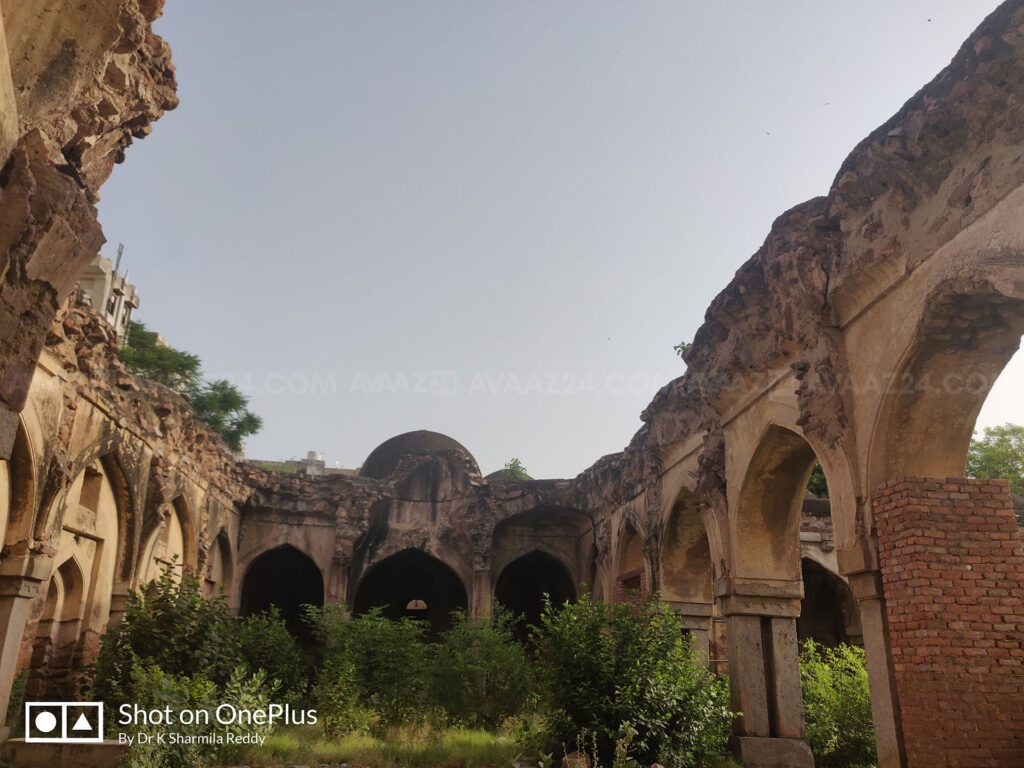
Begumpur Mosque- Social significance
In its time, in addition to a Mosque, it served as a Madarsa and also as an administrative center with a treasury. Above all, it was an important social center of the capital.
Until, early 18th century the mosque was in active use.
Begumpur Mosque- Modern Day significance
By 1739, the Mughal dynasty gradually got weakened. Consequently, the plundering of Delhi by Iranian Sultan Nadir Shah started. Thus locals took refuge in this fortified mosque. They established a small village inside its walls, by moving their homes, their belongings and animals.
In 1921, a portion of the mosque roof collapsed. Only after that ASI managed to persuade the inhabitants to move out.
Again in 1947, following the partition desperate refugee families from Pakistan settled in the mosque for quite some time.
